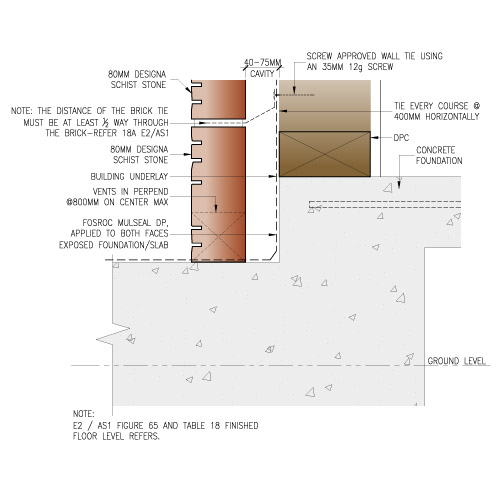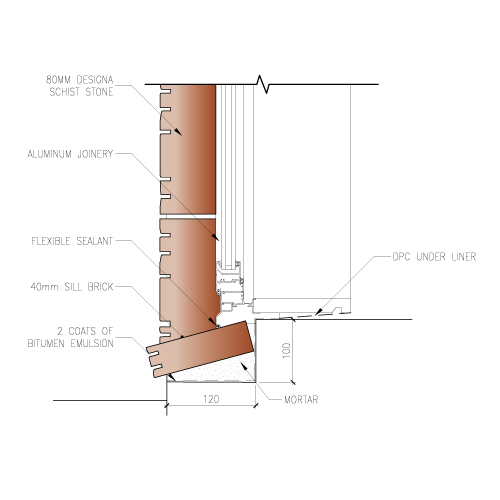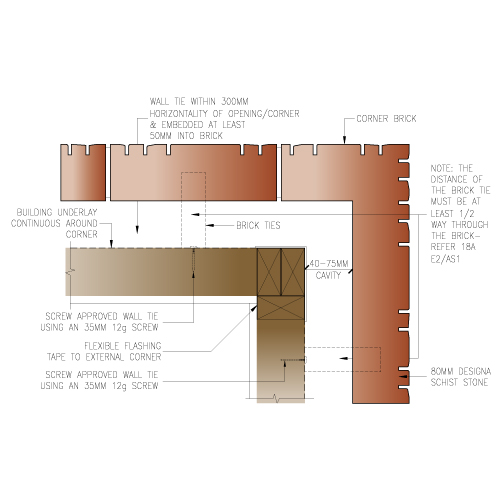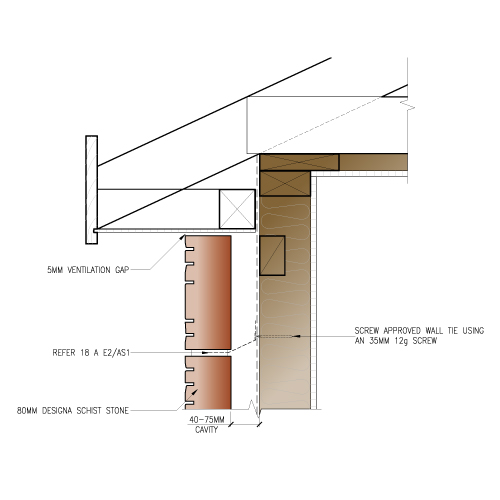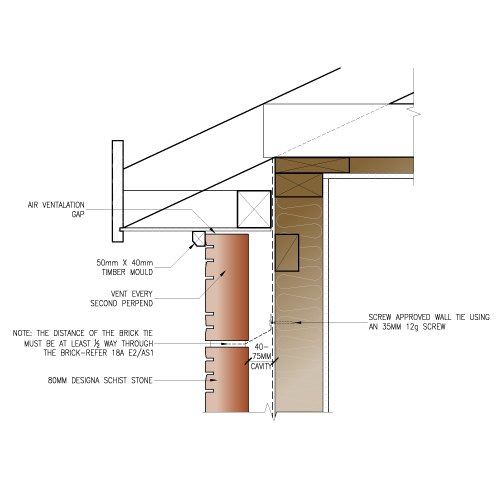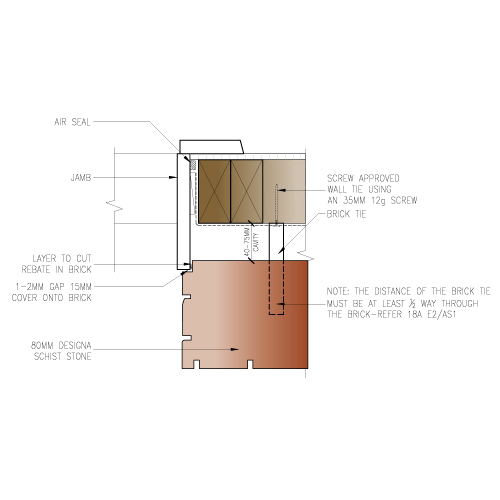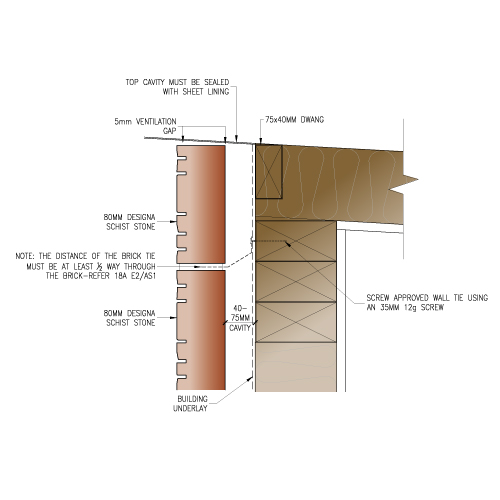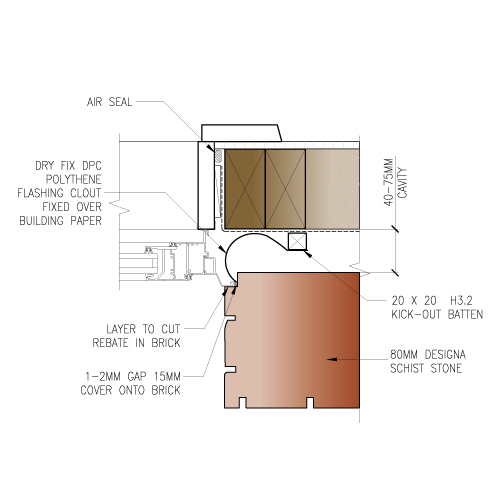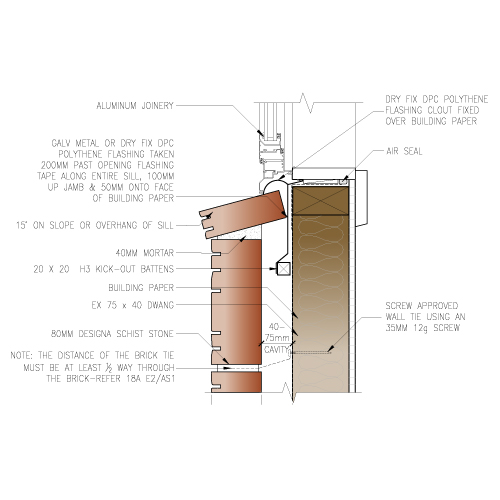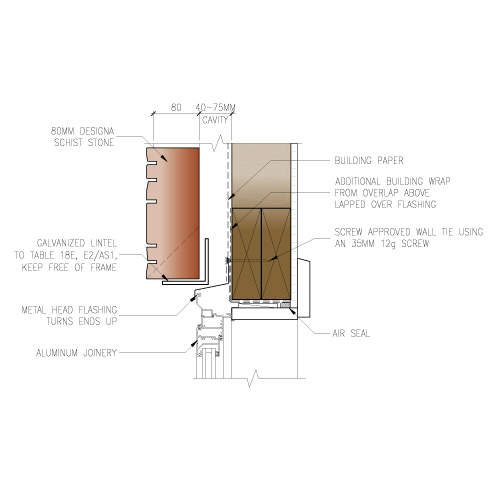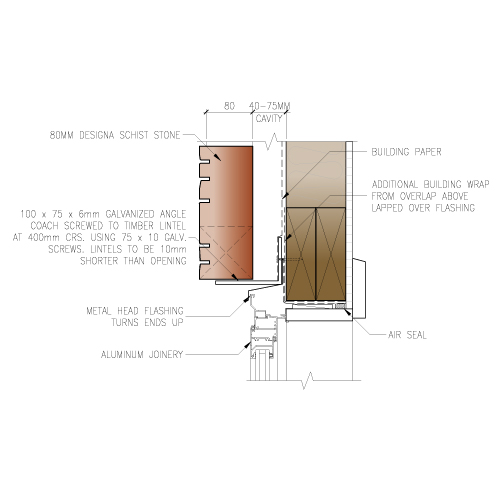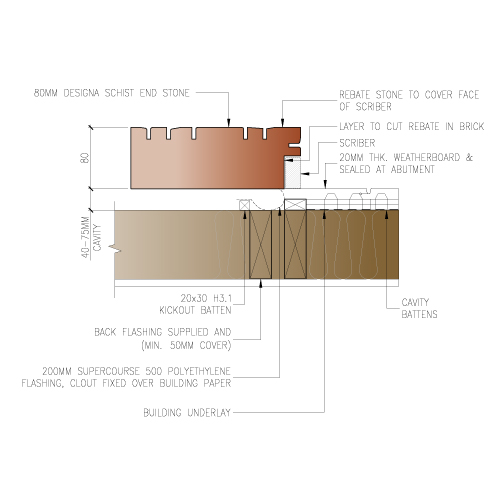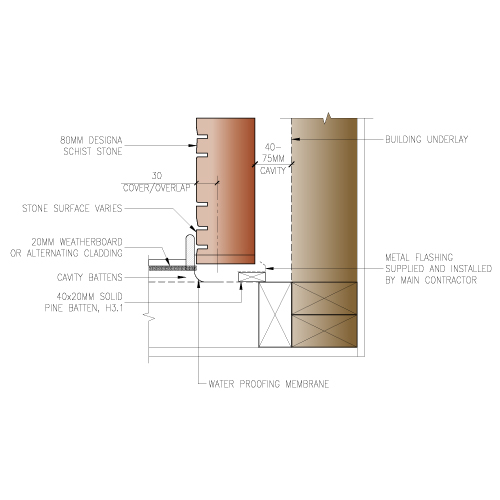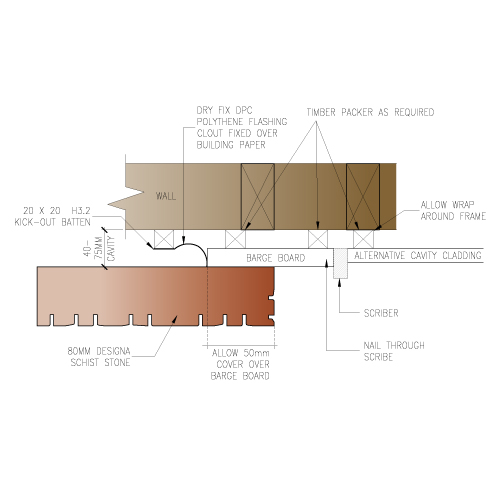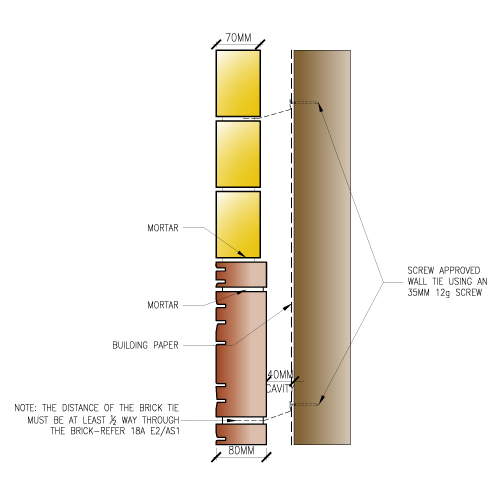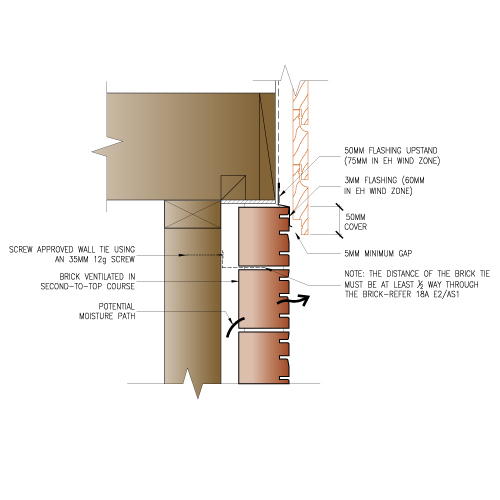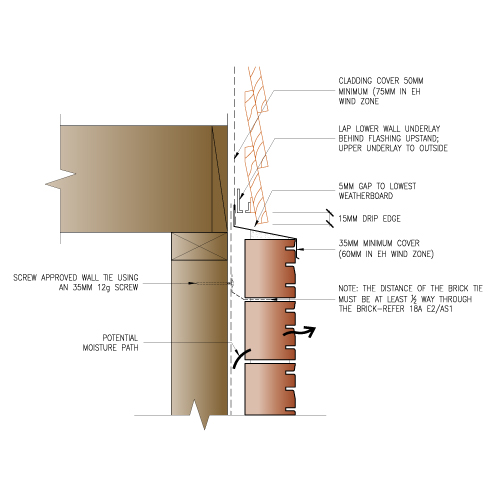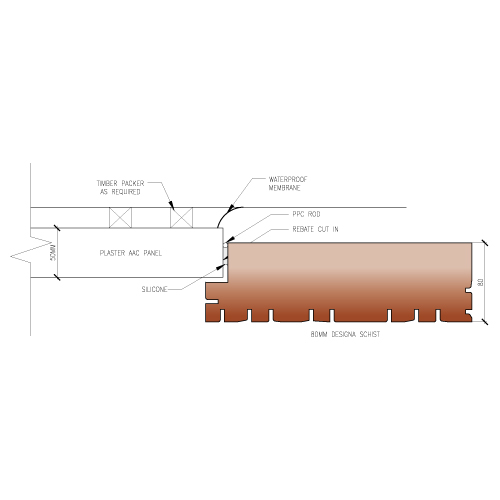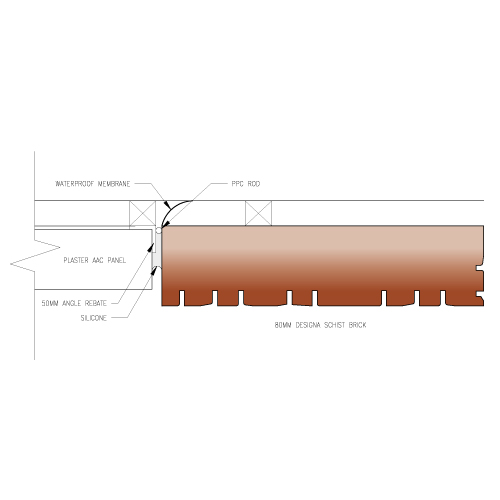technical data
The information and technical details provided correlate with all legislative requirements and generally accepted good trade practice. Although provided as a guide only, common sense and job specific detailing can be added by qualified designers.
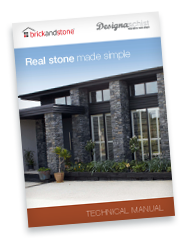
Designa Schist Technical Manual
Download our comprehensive technical manual which covers all you need to know about Designa Schist product information and installation. DOWNLOAD NOW
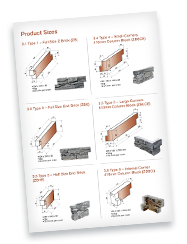
Designa Schist Product Sizes
Download our guide showing the size dimensions of all of our brick range. DOWNLOAD NOW
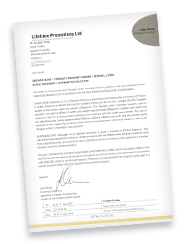
Compliance Letter for the Building Code
All our products have been independently tested and verified to meet with the New Zealand Building Code. DOWNLOAD NOW
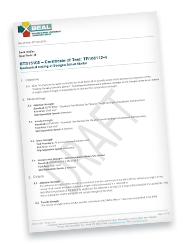
Thin-bed Mortar Testing Results and Specifications
Download our guide and specifications for our thin bed mortar for installation of Designa Shist. DOWNLOAD NOW
Technical Drawings
Drawings are to provide a guideline for the building industry and associated trades and authorities on the installation of the Designa Schist product and system.
